Let's talk
We can't wait to hear allabout your plans.
We can't wait to hear all
about your plans.
Come visit us if you are
in town,
drop us a line to
or call us anytime
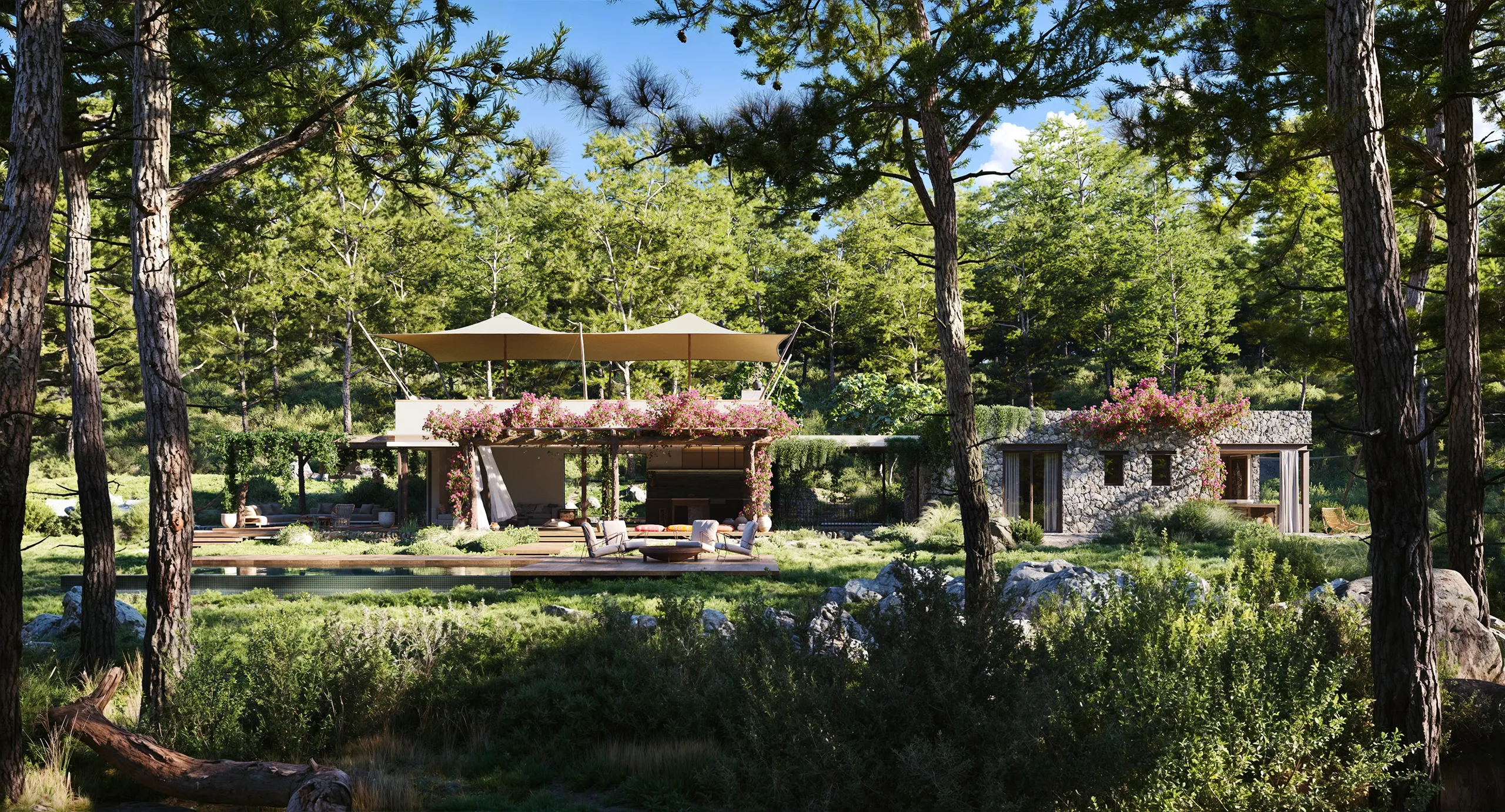
More info
Year
2024
Location
Santa Gertrudis, Ibiza
Typology
Singular housing
Architect
Daniel Pouzet
Client
Private Client
Services
Architectural Visualization, CG Images
At BergaGonzález, we created the photorealistic renderings for Can Magic, a residence located in Ibiza on an open field surrounded by trees.
The project moves away from the typical luxury villas found on the island—often defined by glass, steel, and bold forms—and instead embraces a discreet architecture built with natural materials such as stone and wood, seamlessly blending into the landscape.
The landscaping reinforces this harmony with the surroundings through the use of native plants, gentle slopes, and water features. Each image was designed to convey the connection between architecture, terrain, and nature—an essential aspect of our approach to architectural visualization.
The interiors offer a warm and comfortable experience. Our interior renders highlight fabrics, rugs, wood, and a soft color palette that turns each space into an intimate retreat, enhanced by a refined sense of interior design.
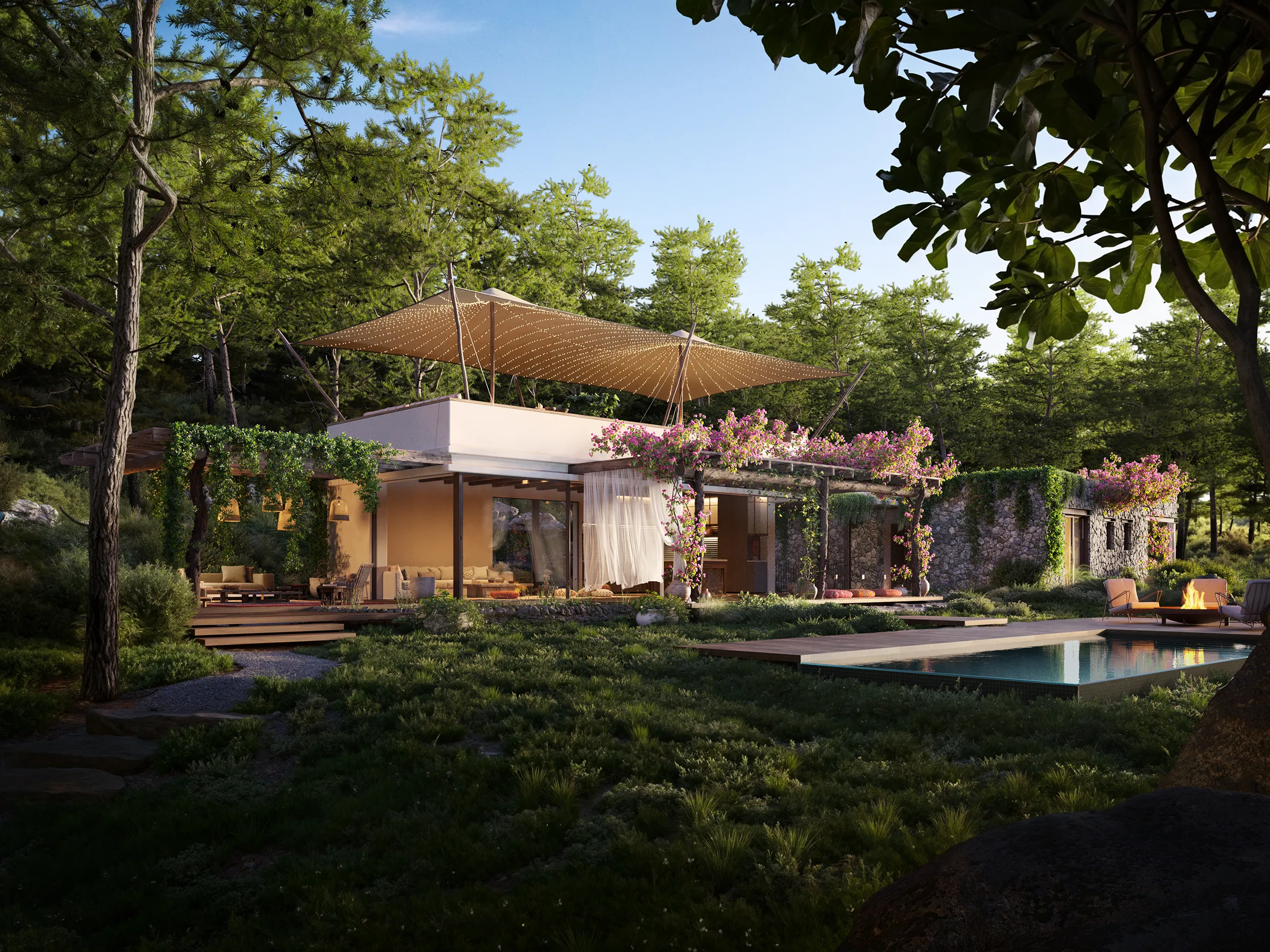
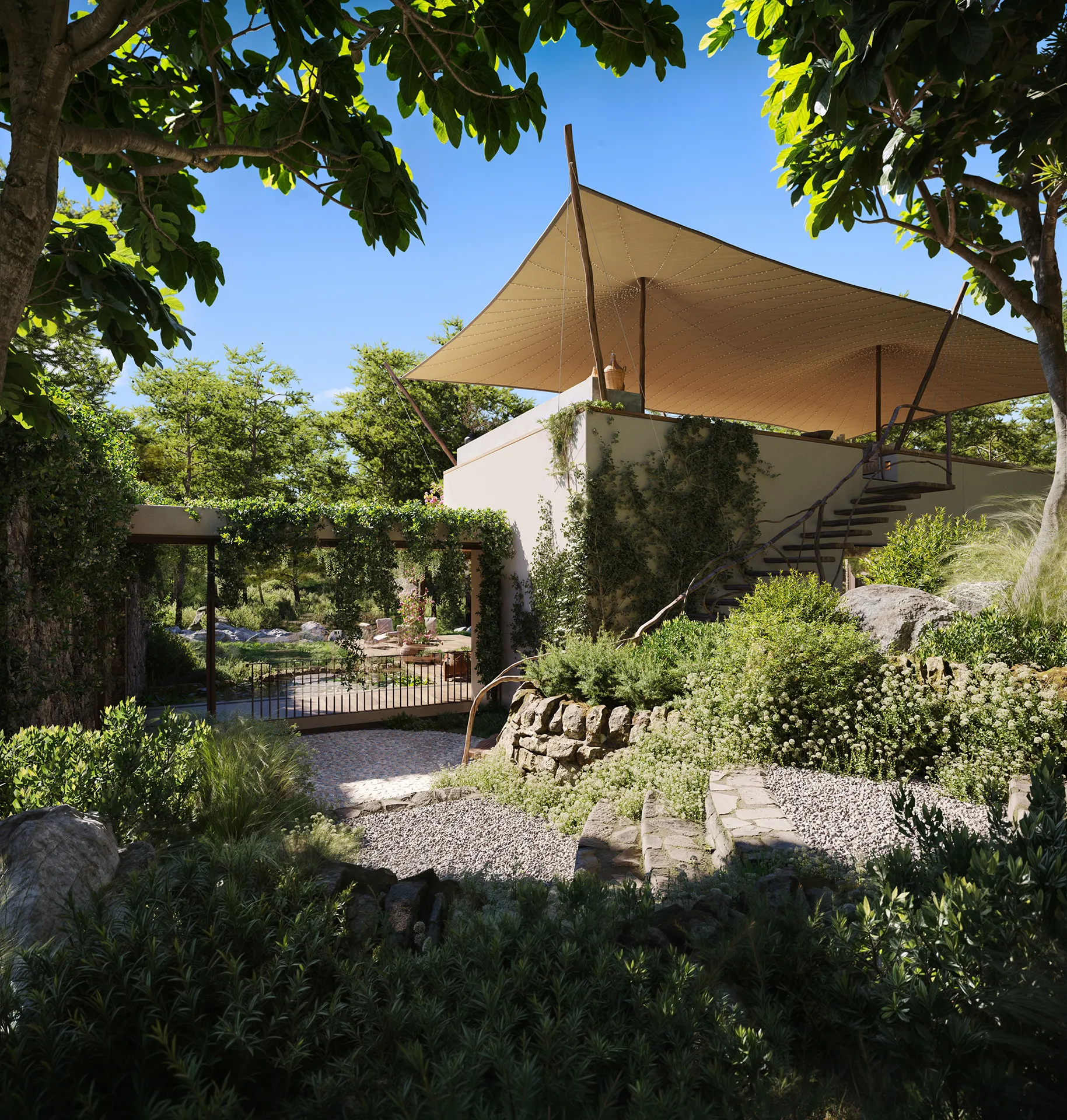
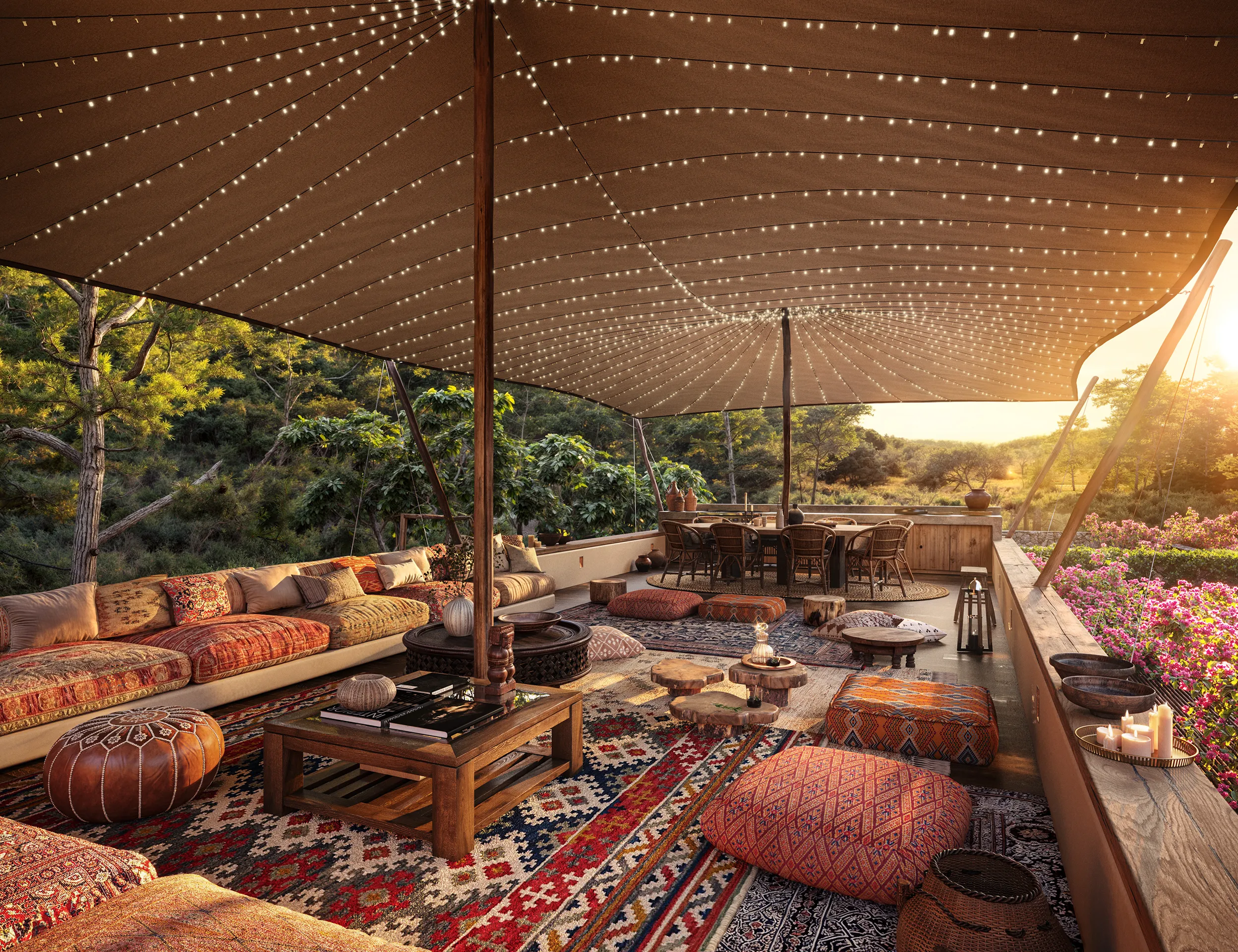
Throughout the process, we collaborated closely with the client and the architect, who shared beautifully hand-drawn sketches and ideas.
Starting from a simple 3D model, we gradually incorporated those details, refining materials, lighting, and composition to ensure full coherence between concept and representation.
The final photorealistic renderings capture the atmosphere of Can Magic and express its essence—a serene architecture in harmony with nature, represented with the precision and sensitivity that define BergaGonzález.
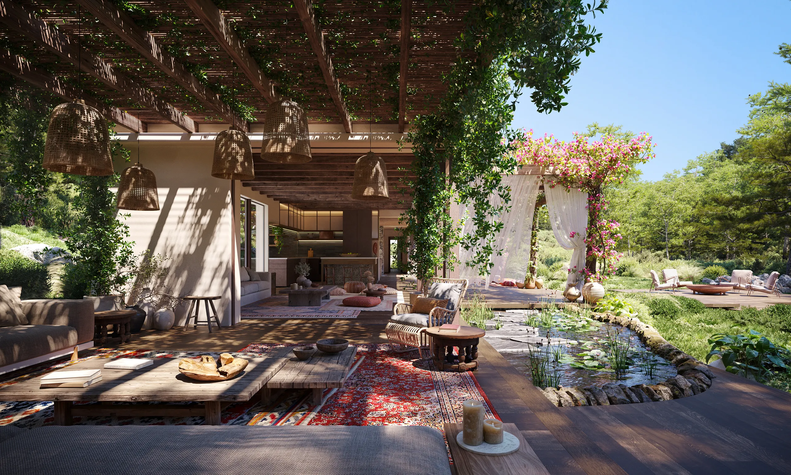
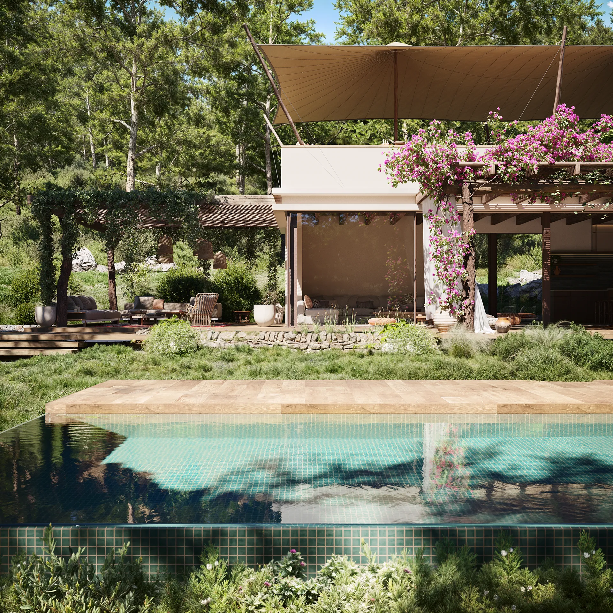
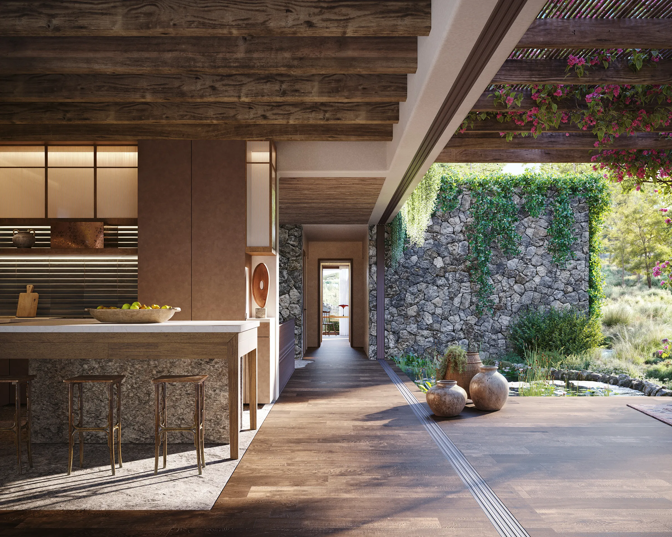
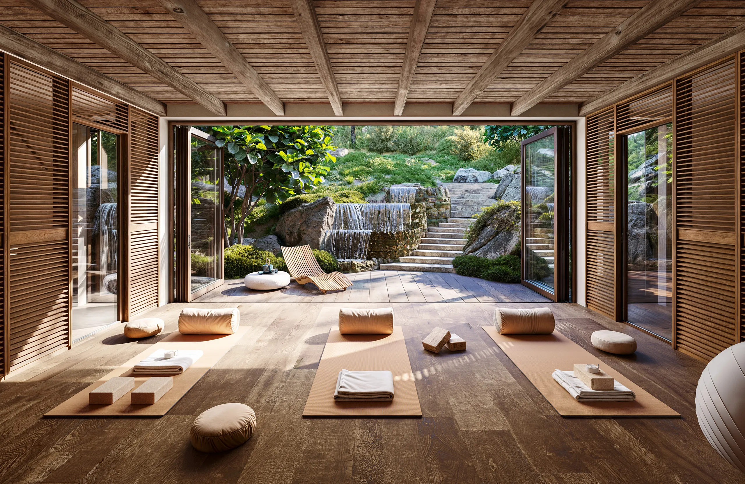
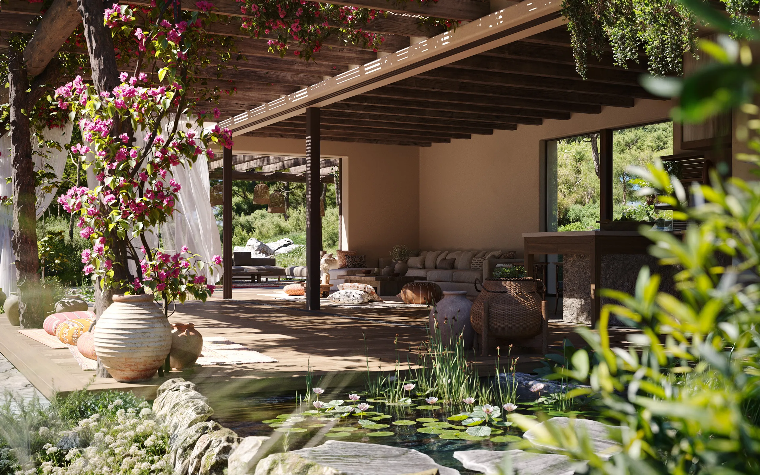
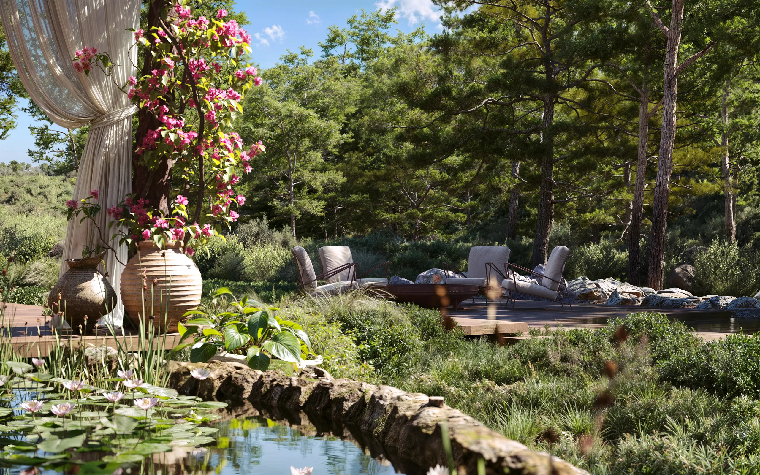
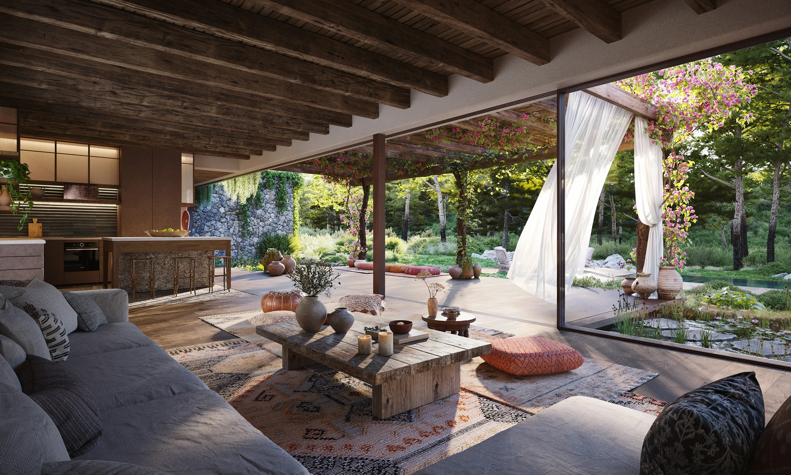
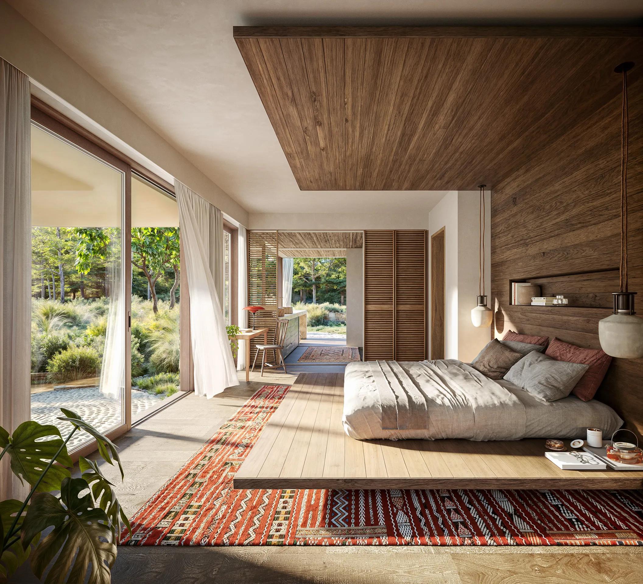
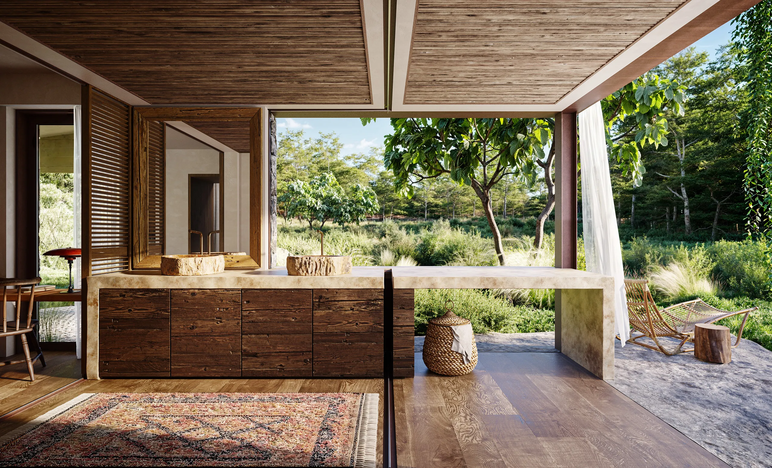
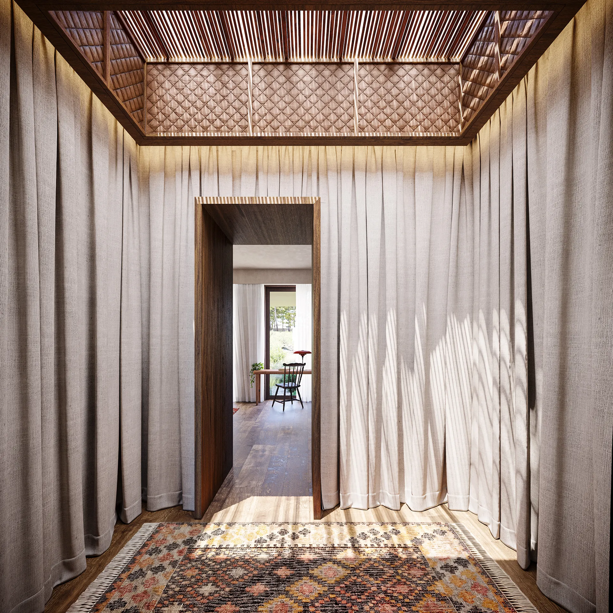
Log in